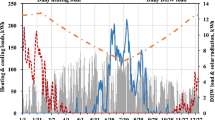Abstract
This paper presents the results of a combined analytical, computational, and experimental study of the key parameters for selecting affordable materials and designing for thermal comfort in passive solar buildings. The heat transfer across the walls of buildings is modeled using a simple heat diffusion model. In this way, the passive heat storage from the sun (passive solar) and the heat load from internal heat sources are stored in the walls of buildings that provide internal cooling during the day and internal heating at night. The simple analytical model of heat diffusion is used to identify the merit indices for the optimization of affordable passive solar performance. The time dependence of wall/internal temperature is then simulated using a simple finite difference model. The results from the analytical model and finite difference model are validated by conducting temperature measurements in two affordable housing complexes in Egypt. The implications of the results are then discussed for the design of thermal comfort in affordable housing.












Similar content being viewed by others
References
Fathy H (1973) Architecture for the poor: an experiment in rural Egypt. University of Chicago Press, Chicago IL
New Technologies for Desert Development: The Inshas Science City Project (1997) Forschungszentrum Jülich and Egyptian Atomic Energy Authority, Germany
Bansal N, Hauser G, Minke G (1994) Passive building design. Elsevier Science B.V., Netherlands
Givoni B (1976) Man, climate, and architecture, 2nd edn. Applied Science Publishers, Ltd, Essex, Britain
Ashby MF (1999) Material selection in mechanical design. Butterworth-Heinemann, Burlington MA
Holman JP (2002) Heat Transfer, 9th edn. McGraw Hill, New York NY
Acknowledgements
The authors are grateful for financial support provided by the NSF Division of Materials Research. Appreciation is extended to the Program Manager, Dr. Carmen Huber, for her encouragement and support. This paper is dedicated to the memory of the late Prof. Fawzy Hammad.
Author information
Authors and Affiliations
Corresponding author
Appendix
Appendix
Appendix A: Inshas Facility Description
The Inshas Science City project was established by the Egyptian Atomic Energy Authority in 1991. This project is located at the Inshas research center, about 35 km from Cairo. The project was erected to demonstrate a new approach for sustainable desert architecture in Egypt. The aim is not only to revive traditional desert Egyptian architecture, but also to incorporate new sustainable approach for desert architecture.
The Guest House Building (Fig. 13) was designed to accommodate scientists and visitors to the Inshas Research Center. The building has a total area of 2500 m2. It contains eight mini-apartments, each with two double bedrooms, common bathroom and kitchenette, and six single bedrooms with the same facilities. It also includes a large dining hall (multi-purpose hall) with kitchen area and administration offices. The load bearing masonry walls were constructed with quarried limestone blocks (40 × 20 × 20 cm), while the roofs comprise vaults and domes made from burnt bricks (25 × 12 × 6 cm). Temperature measurements were obtained from the north, south and northwestern rooms shown in Fig. 13.
The north room is a bedroom located at the north side of the building. It has a square ground plan and a hemispherical dome roof with skylight on the top of the dome. The room has a height of 4.5 m and it occupies an area of 3.5 m × 3.5 m. The 40 cm thick walls are covered with 2 cm of cement mortar. The room has a domed roof that is 25 cm thick. The south room is an office with a rectangular area (3.5 m × 5.5 m) and a height of 5.3 m. The limestone walls are 40 cm thick, and covered with 2 cm of cement mortar and interior paint. The room has a barrel-vault roof with 25 cm of burnt brick.
Finally, the northwest room is a bedroom on the first floor on the northwest corner of the building. It has a square floor area (3.5 m × 3.5 m) and a height of 3.5 m. The 40 cm thick limestone walls are covered with cement mortar and paint. The room has a dome roof that is constructed from 25 cm thick brick.
Rights and permissions
About this article
Cite this article
Thomas, J.M., Algohary, S., Hammad, F. et al. Materials selection for thermal comfort in passive solar buildings. J Mater Sci 41, 6897–6907 (2006). https://doi.org/10.1007/s10853-006-0222-5
Received:
Accepted:
Published:
Issue Date:
DOI: https://doi.org/10.1007/s10853-006-0222-5





